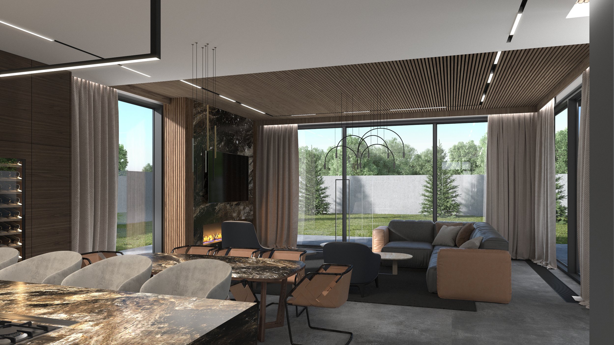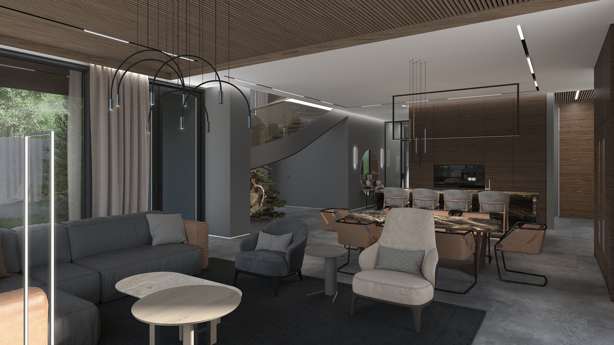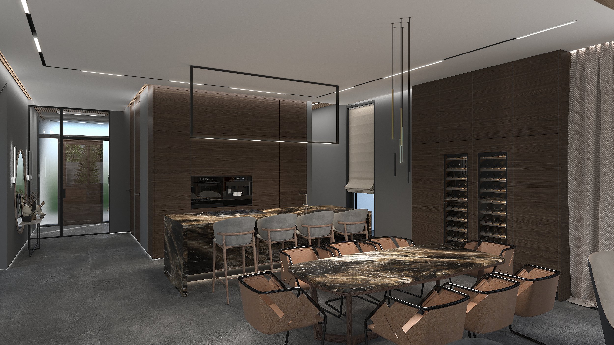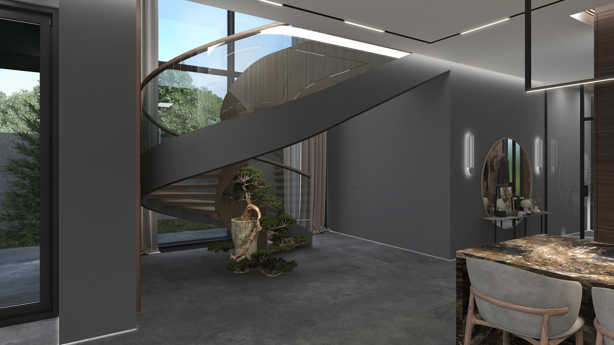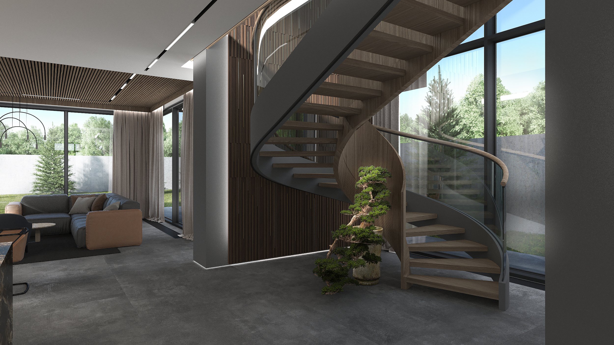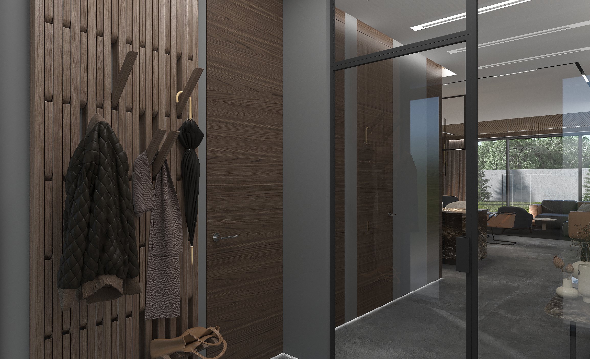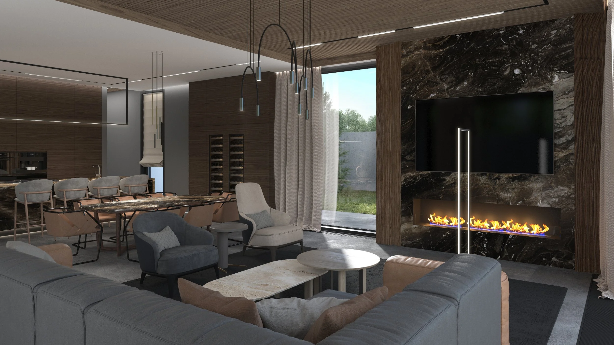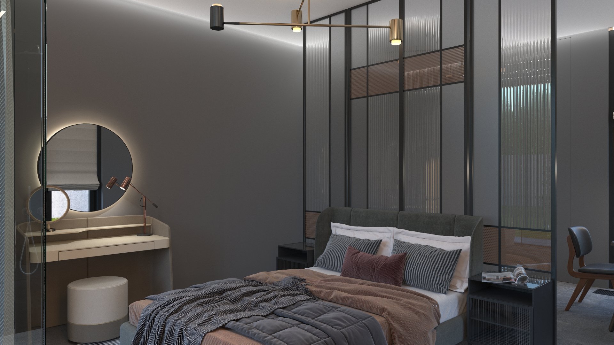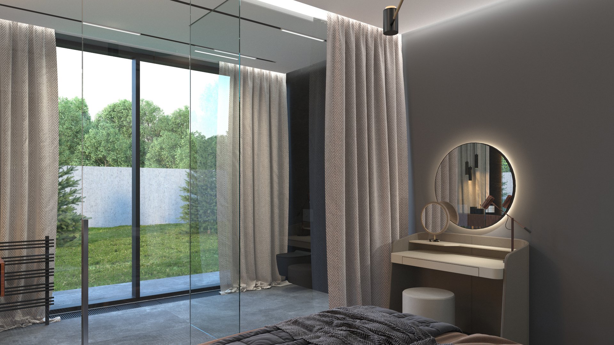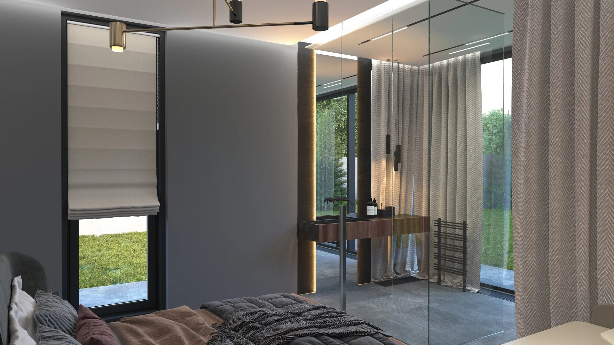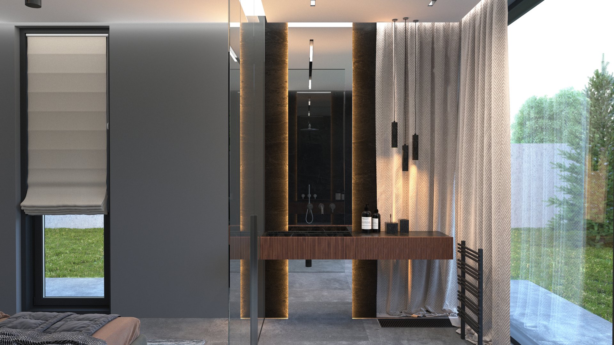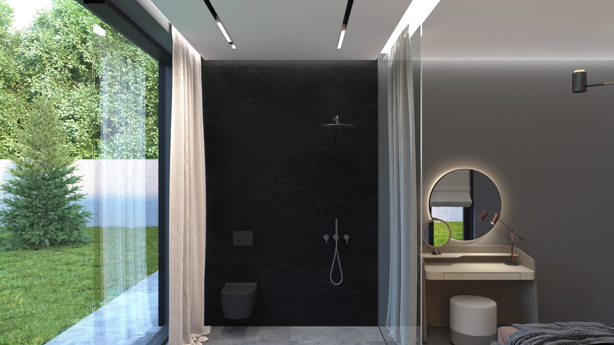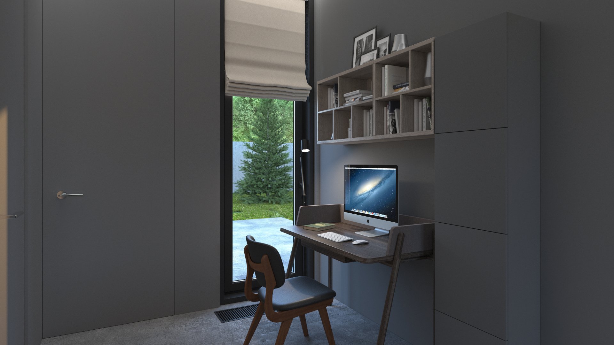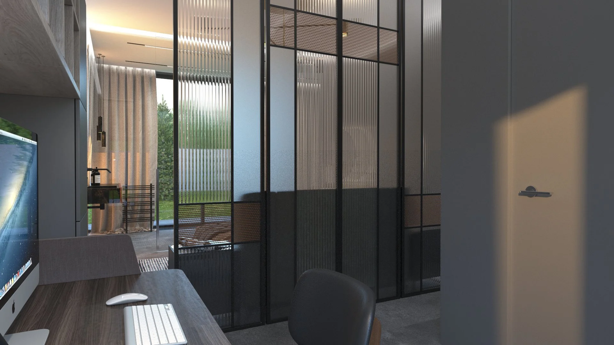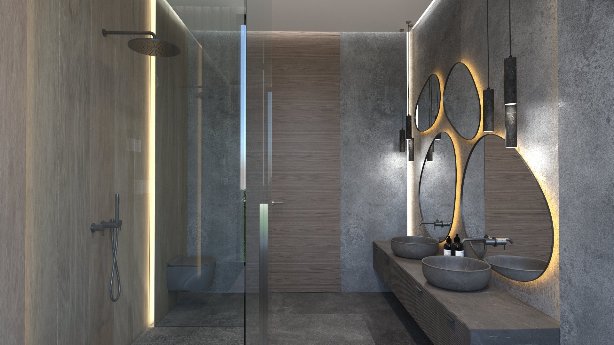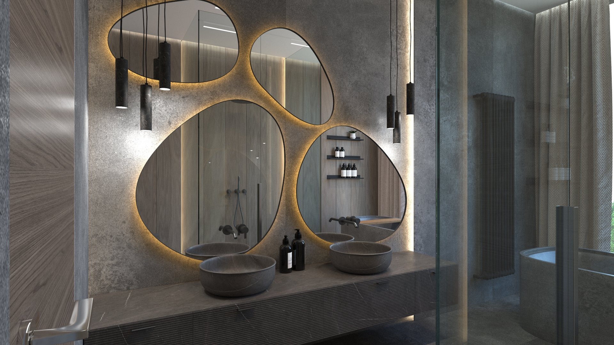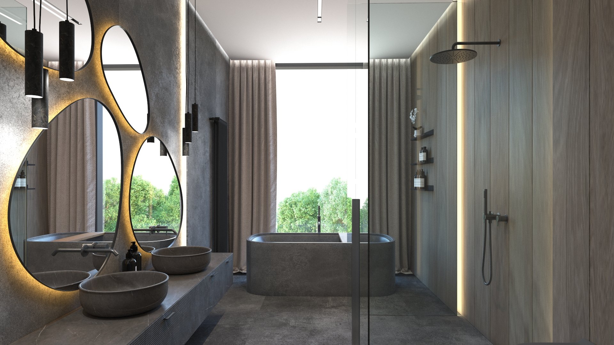Our mission was to create a bright and open space, seamlessly extending the external architecture into the house while achieving the utmost comfort and cleanliness with minimal decorative elements. In this project, we strategically concealed all internal storage areas to maintain a clutter-free environment. A gas fireplace graces both the first and second floors, adding warmth and charm. Gray and neutral natural beige shades dominate the colour palette, complemented by abundant use of wood materials, emphasising the textures' natural beauty and promoting an environmentally friendly design. A centerpiece of the house is the unsupported spiral staircase, meticulously crafted with a radius that adheres to the principles of the golden section method, serving as a striking architectural feature.
