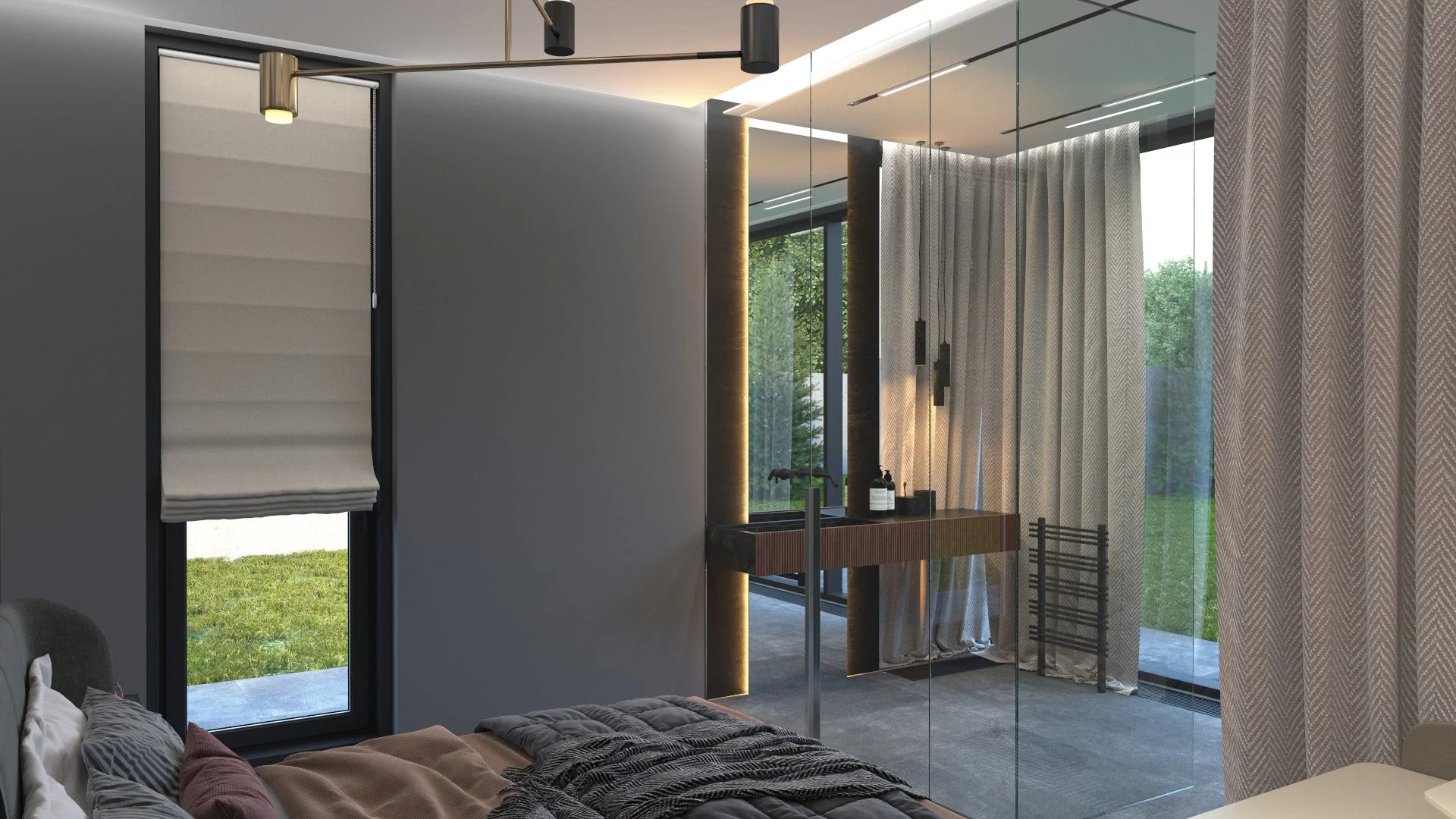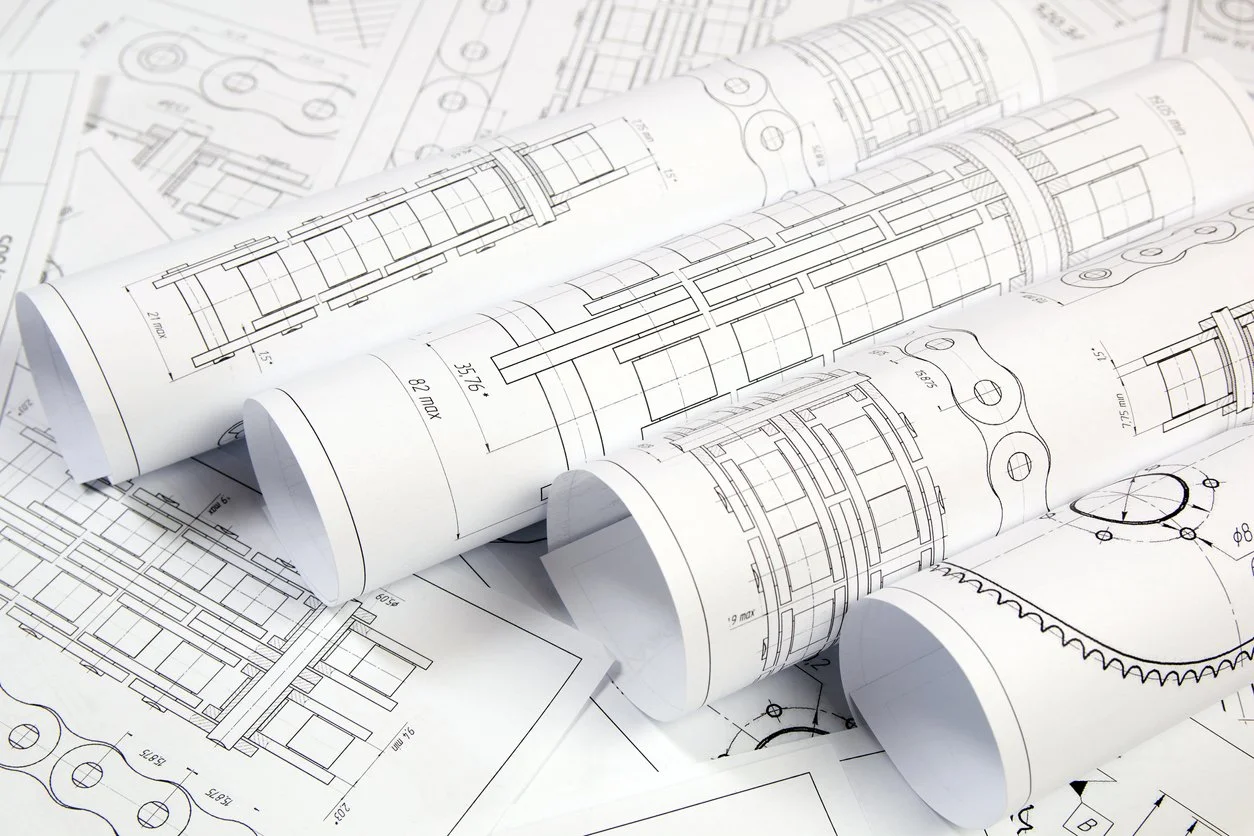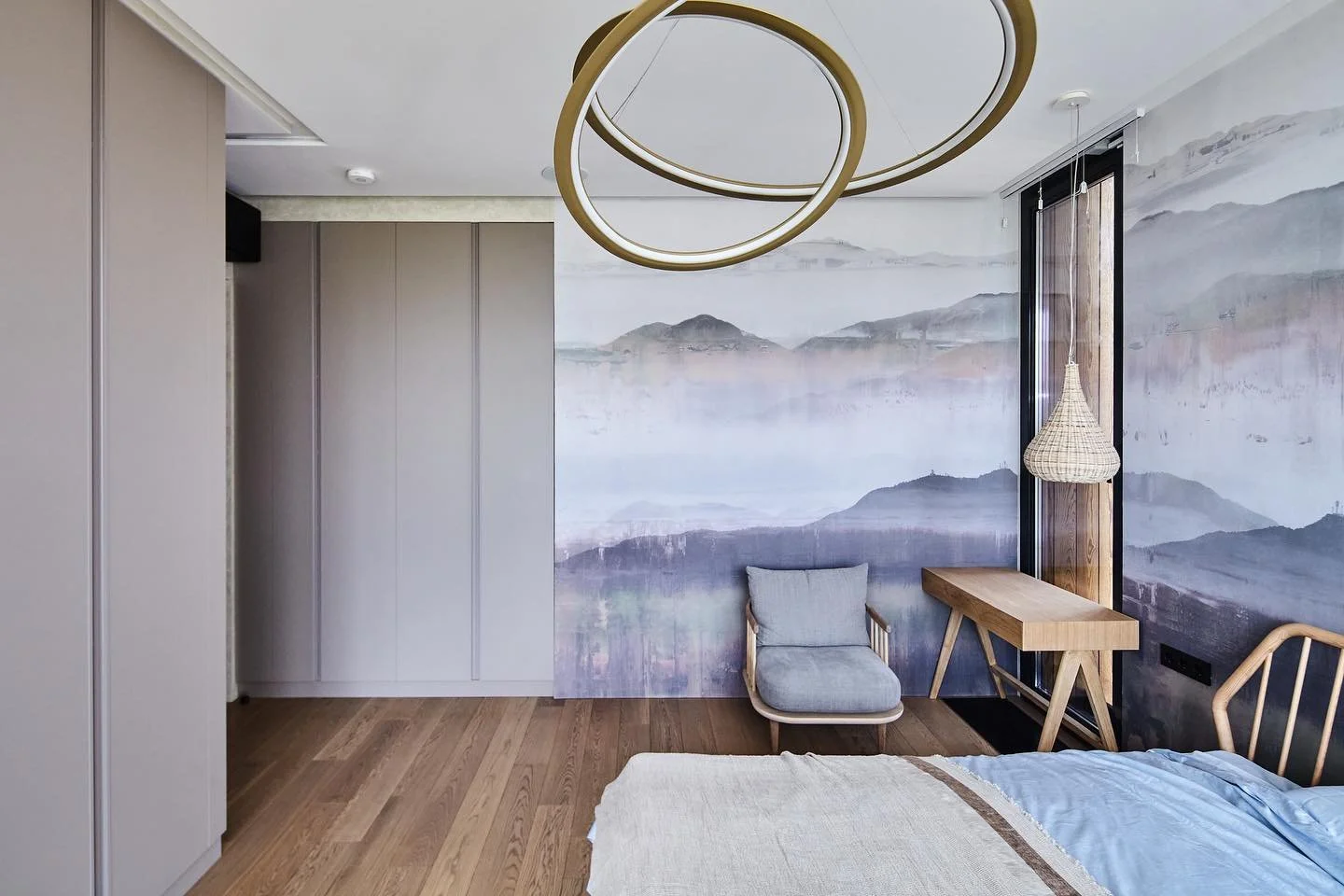At Mi Design, our approach to transforming spaces is grounded in collaboration, expertise, and attention to detail. We begin by understanding your unique vision, needs, and preferences, allowing us to craft a tailored design solution. With a meticulous eye for quality, we curate a selection of materials, textures, and finishes that harmonise with the Minimaluxe aesthetic. Throughout the process, we prioritize open communication and transparency, keeping you informed and involved every step of the way. Our goal is to exceed your expectations and create a space that reflects your personality, while delivering a seamless and enjoyable design journey.
Deep research
The creation of a concept begins with an in-depth study of the client's needs. In order to do this as effectively as possible, MI Design has developed a unique questionnaire that has been formed over many years. This questionnaire will help to reveal all the needs and tasks of the client as much as possible, and will also help to analyze and identify gaps and tasks requiring improvement. The next step is to make a deep study of the existing space, identify its potential and weaknesses and fix all the wishes for further development.
Creating a concept
Mi Design uses different methods to create a space concept. At the begining we create stylistic collages that help to form a common vision of the designer and the client, an understanding of the color scheme, the style of simplicity of its special decorative accents and the choice of materials. We also create special modboards where the client can explore each material by touch and see their different combination. This is a very important process, since each person's sensory feelings are individual, and we pay great attention to this, creating a space specifically for each individual.
3D visualisation
The next step in the development of a design project, we are developing a realistic 3D visualization. Depending on the task, sometimes we also do a Var immersion into the environment at the expense of using special glasses, so that a person can walk around the space and see it on a realistic scale. We pay great attention to high-quality visualization as it creates the maximum immersion effect and maximum understanding of how everything will look in reality.
Construction drawing
In order to effectively implement all the wishes, we carry out all the structural drawings that allow the builders to execute the project exactly according to plan. The working documentation includes sections such as floor plan, ceiling plan, lighting fixtures and switches, electrics plan and much more, depending on the project. Our architects develop drawings according to the construction regulation standards in the UK.
Project magement
Our services include full project management for construction supervision. During construction, the project and the quality of work are carefully monitored, and we make sure that everything goes smoothly.
FF&E
To ensure the efficient execution of the project we've developed, we generate detailed specifications for Furniture, Fixtures & Equipment. This enables us to establish a clear budget and effectively manage the timeline for material deliveries from multiple suppliers.






